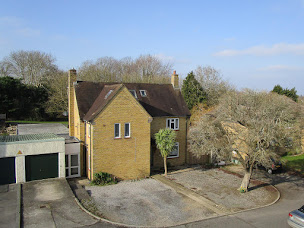Tower Hill, Locking, Weston-Super-Mare, BS24
Tower Hill, Locking, Weston-Super-Mare, BS24
Key features
- Detached house
- 6 bedrooms
- Well presentd
- 65ft x 65ft rear garden
- Luxury cloakroom, wet room and bathroom
- Amazing gym/office/playroom
- 22ft kitchen/diner
- Backing onto open grass area
- Viewing is a must
- EPC-D
Property description
HOUSE FOX PRESENTS.....THIS HOME IS LIKE THE TARDIS....Only with an internal inspection will you appreciate the size of this extended detached property set over 3 floors.
The property has been well maintained and offers incredible family accommodation plus the additional ground floor extension is perfect for someone wanting to work from home or have a games room, the property in full comprises hallway, luxury cloakroom, lovely dual aspect lounge with double doors onto the garden, a fantastic 22ft kitchen/diner with double doors onto the garden, utility area, 57ft gym/office/playroom, 6 bedrooms, beautiful family bathroom with Oval bath and walk in shower area, stunning en-suite wet room, plus gas central heating, double glazing, off street parking for 5-6 vehicles, and a 65ft x 65ft rear garden that backs onto open land, the seller has put double gates in, giving you direct access to this area.
So if you're looking for that extra bit of accommodation, like to spend time in the garden, and want that amazing games room or office, then look no further and call House Fox Estate Agents
Main front door to the hallway:
Hallway
Feature radiator, stairs to the first floor with understairs cupboard
Luxury cloakroom:
Feature wall, luxury sink unit, WC, double glazed window
Lounge:
17' 0" x 11' 10" (5.18m x 3.61m) Double glazed window, radiator, recess for the TV, lowered ceiling with lighting, double glazed double doors to the rear garden
Kitchen/diner:
Sink unit, a wide range of modern floor and wall units, built in ovens, space for fridge freezer, plumbing for dishwasher, double glazed window, double glazed double doors to the garden
Utility area:
8' 0" x 5' 5" (2.44m x 1.65m) Plumbing for washing machine, door to the gym/office/playroom
Gym/office/playroom:
57' 0" x 14' 3" (17.37m x 4.34m) The seller currently uses this as a working GYM, feature radiators, bi-fold doors, the gym equipment is not included in the sale, but the seller will consider offers.
First floor landing:
3 double glazed windows, stairs to the top floor
Bedroom 1:
17' 1" x 12' 0" (5.21m x 3.66m) Dual aspect double glazed windows, radiator, wardrobe
Bedroom 2:
13' 2" x 7' 6" (4.01m x 2.29m) Radiator, cupboard, double glazed window
Bedroom 3;
11' 5" x 11' 2" (3.48m x 3.40m) Radiator, double glazed window, built in wardrobe
Luxury bathroom:
Oval free standing bath, feature chrome towel rail, WC, 3 double glazed windows, under floor heating, walk in shower
Top floor landing:
Double glazed window
Bedroom 4:
14' 10" x 10' 9" (4.52m x 3.28m) Double glazed window, built in wardrobes, radiator, door to the wet room;
Luxury wet room:
Shower, WC, wash hand basin, Velux window, feature radiator
Bedroom 5:
12' 4" x 11' 7" (3.76m x 3.53m) Radiator, double glazed window
Bedroom 6:
9' 4" x 7' 7" (2.84m x 2.31m) Radiator, Velux window, sloping ceiling
Rear garden:
The garden is approximately 65ft x 65ft, good size lawn area, large patio area, double gates to the field area behind. You also have an outside office which is insulated, double doors and measures 8' 7" x 8' 7"
Garage:
This has been converted to incorporate the GYM and now provides storage
Parking:
To the front of the house you have parking for several vehicles
Management fee:
£60 a month for general maintenance of the communal areas on the development
This property listing is online with House Fox Estate Agents in Westoon-super-Mare, Somerset. https://www.housefox.co.uk/news/tower-hill-locking-westonsupermare-bs24.html



Comments
Post a Comment